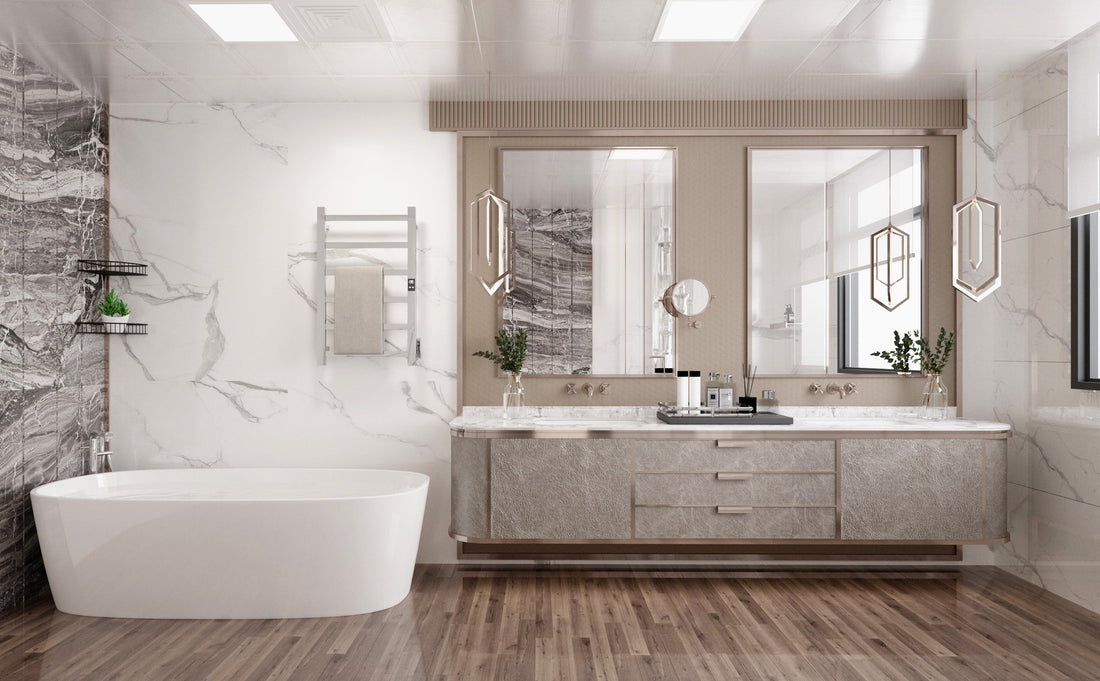Body: The design of a well-planned layout for bathrooms is a crucial factor that affects the comfort, functionality, and aesthetics of the bathroom. Here are some suggestions for a well-planned bathroom layout that is suitable for the lifestyle and environment in the United States:
Functional Zones: The bathroom can be divided into different functional zones, such as handwashing area, shower area, toilet area, etc. This allows for effective separation of different functions and efficient use of space, avoiding interference.

Flowing Layout: A well-planned flowing layout allows for smooth movement of people within the bathroom. For example, the sink, shower, and toilet should be placed close to each other for convenience and comfort during use.

Space Utilization: Bathrooms usually have limited space, so it's important to make full use of every inch of space. For example, wall-mounted sinks and toilets can be used to save floor space and keep the bathroom tidy.
Ventilation and Lighting: Proper ventilation and lighting are essential for bathrooms to ensure air circulation and sufficient lighting. Consider installing ventilation fans or windows, and placing adequate bright fixtures in appropriate locations to make the bathroom brighter and more comfortable.

Storage Space: Adequate storage space is necessary in the bathroom to store toiletries, cleaning supplies, etc. Consider installing recessed cabinets, drawers, or shelves on the walls to save space and keep the bathroom organized.
Safety: Safety factors should be considered in the bathroom, especially for older adults, children, and people with disabilities. For example, installing grab bars, non-slip floor tiles, and mats can provide a safer environment for use.
Aesthetics: Aesthetics is also an important consideration for bathroom design. Choose suitable bathroom decorations and color schemes to create a comfortable and inviting atmosphere in the bathroom.

In conclusion, a well-planned bathroom layout should take into account functionality, flow, space utilization, ventilation and lighting, storage space, safety, and aesthetics, to provide a comfortable, functional, and visually appealing bathroom environment. It's best to consult with a professional interior designer or remodeling company before designing to ensure that the bathroom layout is well-planned and meets individual needs.
